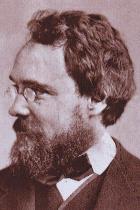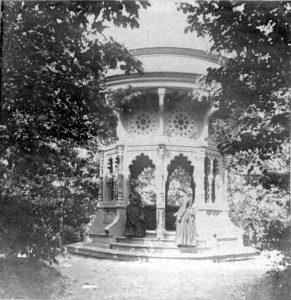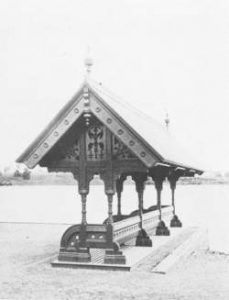
Calvert Vaux (1824-1895) was born in London, England. He learned the practice of architecture as an apprentice to London architect Lewis Nockalls Cottingham, and he subsequently joined Cottingham’s firm at the conclusion of the apprenticeship. In 1850, Vaux was introduced to the prominent American landscape designer and writer Andrew Jackson Downing. Downing was seeking an architect to join him in a design and architectural practice he was forming in Newburgh, New York. Vaux accepted the position, and moved to the United States. The Downing firm flourished, and Vaux became a partner in 1851. The following year, however, Downing was killed in a fire which destroyed the Hudson River steamboat Henry Clay. Vaux then continued in architectural practice, first in Newburgh, and later in New York City. In 1854 he married, and became a U.S. citizen in 1856. In 1857 he published Villas and Cottages, an influential pattern book which helped establish standards for what was to become regarded as “Victorian Gothic” architecture.
After an initial design by the Chief Engineer of what was to be Central Park, New York City, was rejected by that city’s park commissioners in 1856, Vaux was among many New Yorkers who urged an open competition for a new design. He then successfully persuaded Frederick Law Olmsted, the Superintendent of the park, to join him in preparing a design to be submitted in the competition. Their plan, entitled “Greensward”, was chosen as the winner. Olmsted was subsequently appointed Architect-in-Chief of Central Park, and Vaux named Consulting Architect. The two men worked on the construction of the park, guiding the work through constant political obstruction and interference from 1858 to 1863, and then again from 1865-1878 in lesser capacities. In 1865, Vaux was retained by the City of Brooklyn to prepare a design for that city’s Prospect Park. He pursuaded Olmsted, who was then in California engaged as the manager of a mining operation. They formed a partnership as Olmsted, Vaux and Company, and secured other significant commissions, most notably for a town plan for the Riverside Improvement Society (1868) near Chicago, Illinois.
In 1868, the Olmsted and Vaux firm was invited to design a major park for Buffalo, New York. That invitation subsequently led to a design for three major public grounds interconnected by a system of parkways, with Vaux designing the majority of the several major and minor structures which were to embellish the various grounds.

Vaux dissolved his partnership with Olmsted in 1872. Two years later he joined with civil engineer and architect George Kent Radford (who had worked with Vaux and Olmsted as Chief Engineer at both the Riverside and Buffalo parks projects). In 1880 the firm was expanded as Vaux and Company with Samuel Parsons, Jr. as associate (and later, as partner), working by primarily in building, rather than landscape, design. Despite having separated as business partners, Vaux continued to repeatedly team with Olmsted on landscape projects – notably Morningside park in New York, Downing Park in Newburgh, NY, and in work on the Niagara Reservation at Niagara Falls, NY. Vaux’s concentration, however, continued to be in the design of structures, while Olmsted continued to focus exclusively on landscape architecture.
Vaux died, rather mysteriously, on November 19, 1895. He was visiting his son in Brooklyn, and went for a morning walk. He did not return, and his body was recovered from Gravesend Bay on November 21st. Despite subsequent rumors of suicide, his death was ruled an accidental drowning. Bearing in mind that the day of his death was exceptionally foggy, that Vaux was unfamiliar with the area and that he was elderly, it might be reasonable to believe the judgement of the inquest was correct.

Calvert Vaux’ works in Buffalo:
- Buffalo Park System (The Park, The Parade, The Front and connecting parkways) with Frederick Law Olmsted, 1868-1876.
- Grounds of New York State Hospital for the Insane with Frederick Law Olmsted, 1871.
Architecture:
- Refectory (or, The Parade House), The Parade, 1875 (destroyed by fire, August 1877; rebuilt on a smaller scale on a design by local architect C. K. Porter.)
- Carriage Shed and Barn, The Parade, 1875-1876 (The barn was sold and moved across Genesee street to a private lot at the time that the Carriage Shed was demolished, about 1896. The barn is the only remaining structure of the original buildings and supporting structures Calvert Vaux designed for the Buffalo park system. There is an opportunity to return it to the park, restore it and return it to use. Of course, funds are needed, so please help the Olmsted Conservancy in what is an opportunity to save a truly unique structure.)
- Boat House, The Park, 1875 (enlarged by Eugene L. Holmes in 1883-1884; demolished in 1899.)
- The Farmstead, (or, Park Superintendent’s House) with outbuildings, The Park, 1875 (demolished, 1950.)
- Boat Landing Seating, The Park, 1875 (demolished, at an unknown date between 1928 and 1951.)
- Summer House (or, Spire House), The Park, 1875 (demolished, apparently sometime after 1928.)
- Rustic “Gala Water” Bridge, The Park, 1875 (demolished 1890, replaced by a wrought iron bridge which was in turn replaced by the marble present span in 1901.)
- Concourse Viaduct (over Delaware Street), The Park, 1875 (rebuilt and enlarged by the Works Progress Administration, 1935.)
- Music Stand, The Front, 1875 (not constructed, drawings lost.)